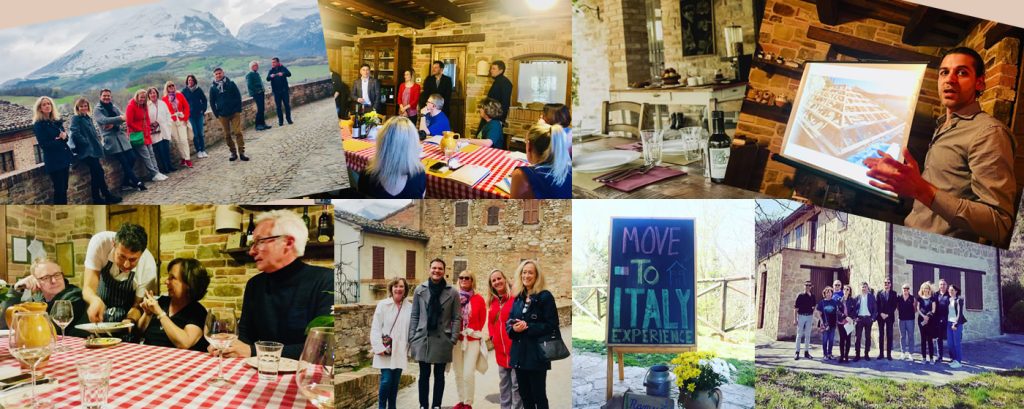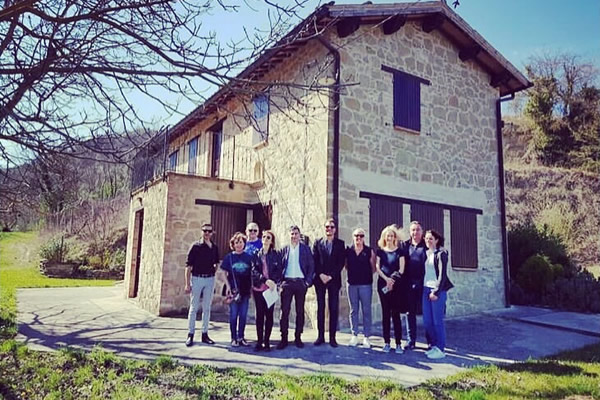
Renovating a Rooftop Terrace in Italy
Living in a townhouse in one of Le Marche’s small hilltop villages (borghi) guarantees complete immersion into a small Italian community. These historic houses are usually much bigger than they look and several hide hidden treasures such as vaulted basements, period features or large, secret rooftop terraces that can’t be seen from the cobbled streets they reside on.
One of our recent projects was in a 400 year old stone-brick home that spread over three floors and came with a spacious vaulted basement, a multitude of large high-walled rooms, two family bathrooms and the pièce de résistance, a large rooftop terrace that overlooked the entire town and offered sweeping views from the Sibillini Mountains all the way down to the azure waters of the Adriatic Sea.
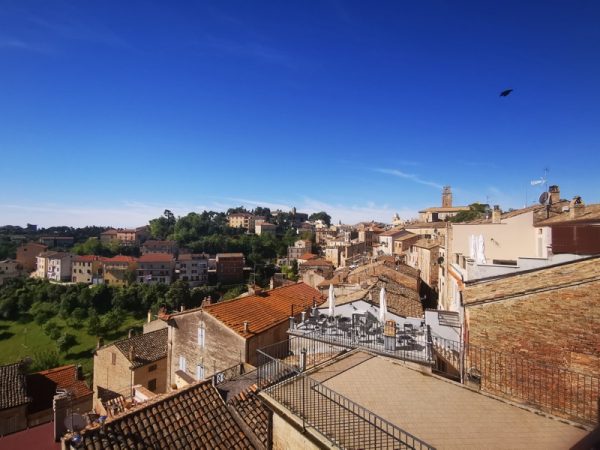
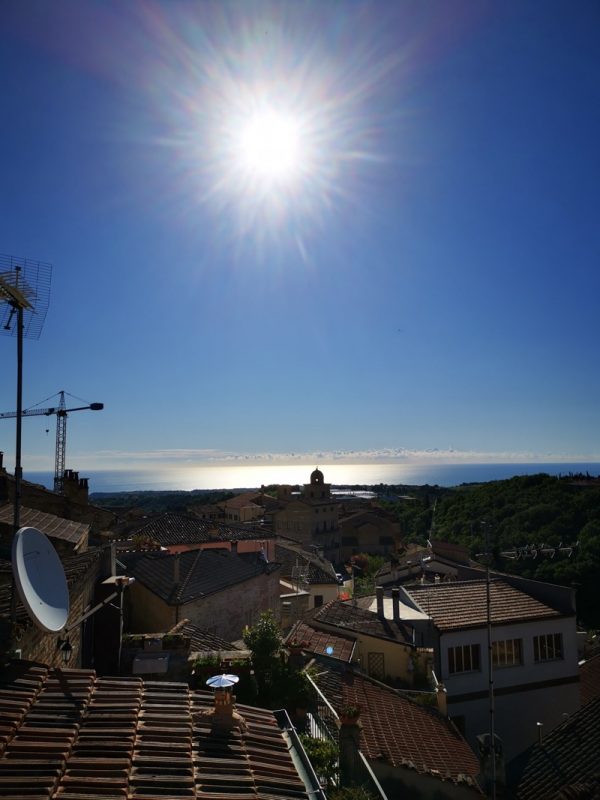
SIGN UP TO JOIN OUR WAITLIST
RENOVATING AN ITALIAN ROOFTOP: DISMANTLING AN UNUSABLE ROOM
When the home’s new owners contacted us, they asked us for ideas about how to utilise the terrace space to create a functioning area for the family to enjoy during their Italian vacations.
A large low-roofed structure (that forced us to duck as we entered it) had been added during the 1980s and took up a vast amount of room, making it difficult for outdoor gatherings and for the family to enjoy one of their favourite pastimes, holding barbecues.
Without this structure that housed a small kitchenette which led into a utility room, the rooftop terrace area would be a vast 27 metres square, so we all agreed that as it served no real purpose, it had to go! We would keep the utility room as it was great for storage and add a doorway to it to create a separate room, with the option of adding a small area for cooking inside it at a later date. As we were having our plumber install a new water system in the house, he recommended fitting a new boiler in this room and plumbed in a new sink and washing machine at the same time, giving the room a practical purpose.
Our ingegnere Gabriele completed the necessary paperwork required to remove the external structure and as soon as permission was granted, our builder Middio would begin to dismantle it.
This would open up the terrace to create a clean, smooth and spacious outdoor area.
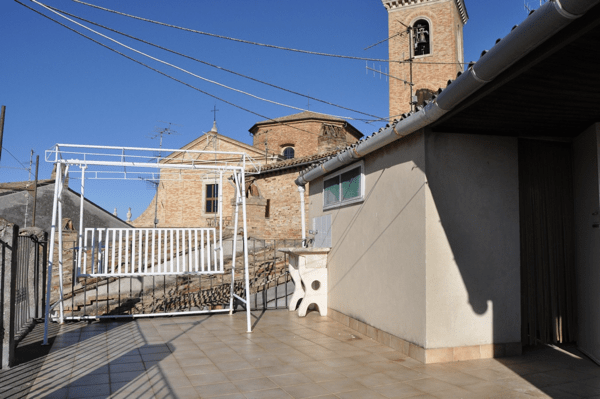
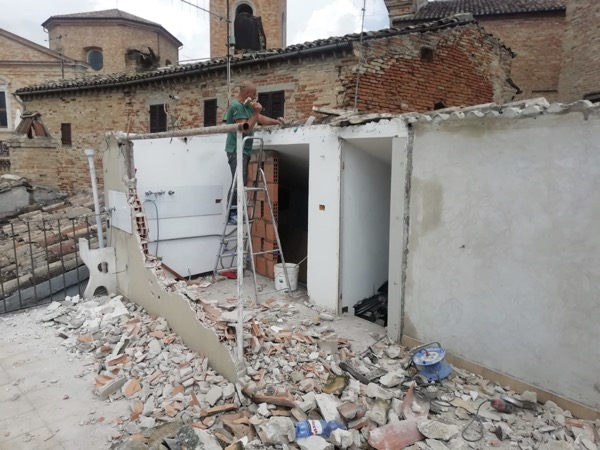
NEW DOORS & WINDOWS
Our wonderful window and door specialists are true artisans. Creating bespoke pieces from their local workshop, they designed and installed a new exterior door to the balcony to replace the one made of ancient plywood that was currently in use, and customised one that matched as an entrance to the new utility room.
The window that looked out onto the roof terrace allowed light to flood the indoor stairwell that ran through the house but was in poor condition so we asked them to make a new bespoke frame containing double glazed safety tempered light reflective glass, this would ensure that plenty of light entered the house without the glare from the sun and any of the intense midday heat.
REPLASTERING & PAINTING
The terrace walls were white. Brilliant, bright, gleaming white that made our eyes squint when they reflected the sunshine. The family would either need to wear sunglasses at all times up here or we would tone down the glare that emanated from these old structures.
To maintain a uniform look, and ensure that a historically protected area keeps its period feel, each local commune (council) has a list of colours that are permitted to be applied to the exteriors of homes, which includes walls, windows, roofs and window shutters. Ripatransone, the town in which this house is situated, has a palette of pastels to choose from, so together with the home’s new owners we opted to paint the terrace walls in a soft peach that held light pink undertones. This would blend beautifully with the terracotta roof and matching floor tiles, as well as the hues used on neighbouring buildings.
We joined our builder Middio in replastering the terrace walls and balcony columns, blown and flaky from years of cement fixes and tired old paint, to prepare them for a fresh new look.
Finally, the rusty iron rail that enclosed the terrace was sanded and repainted black.
READ MORE: RENOVATING A HOUSE IN ITALY (PART ONE)
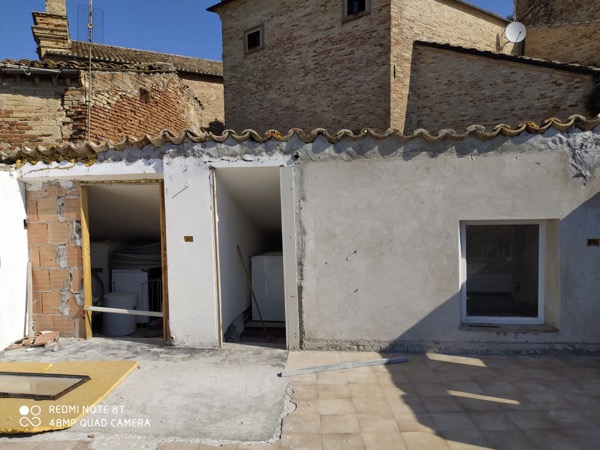
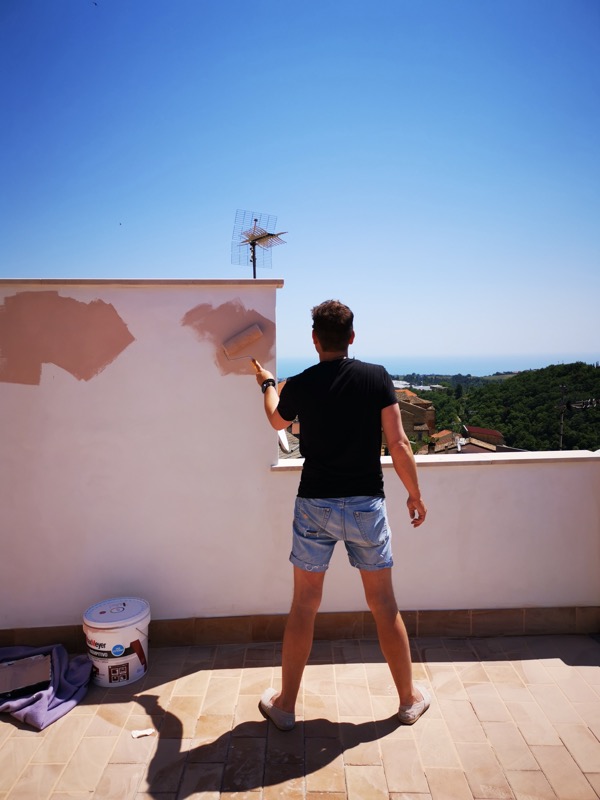
RENOVATING AN ITALIAN ROOFTOP TERRACE FLOOR
The floor was the area that needed the most attention. The old cream tiles were cracked and uneven, as no adequate draining or guttering had ever been installed. These would need to be removed before Middio would level the exposed flooring, and finally new tiles would be laid. Our clients chose terracotta brick to keep within the feel of the area and Davide’s expertise in stonemasonry ensured that he laid all tiles evenly and perfectly, before we grouted them.
The long sunny days ensured that we were all very tanned by the end of the project!
READ MORE: ITALIAN BATHROOM DESIGN – BEFORE & AFTER
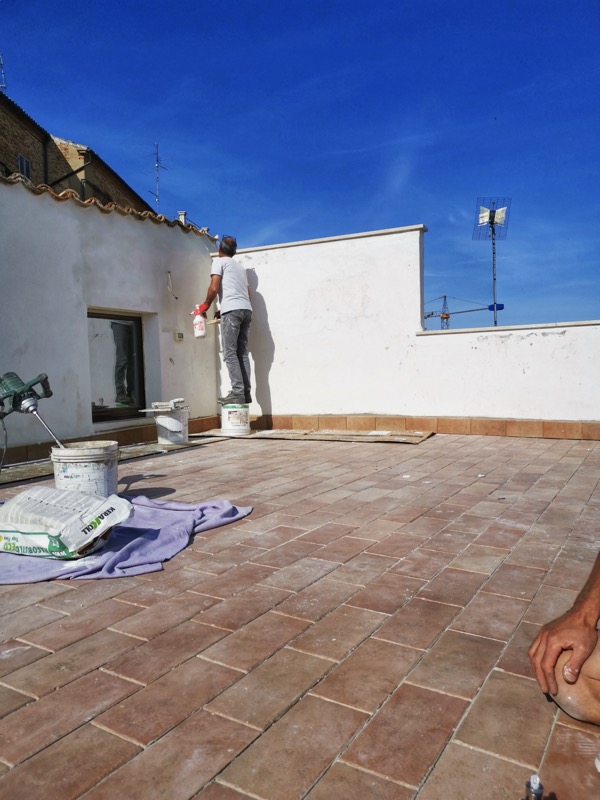
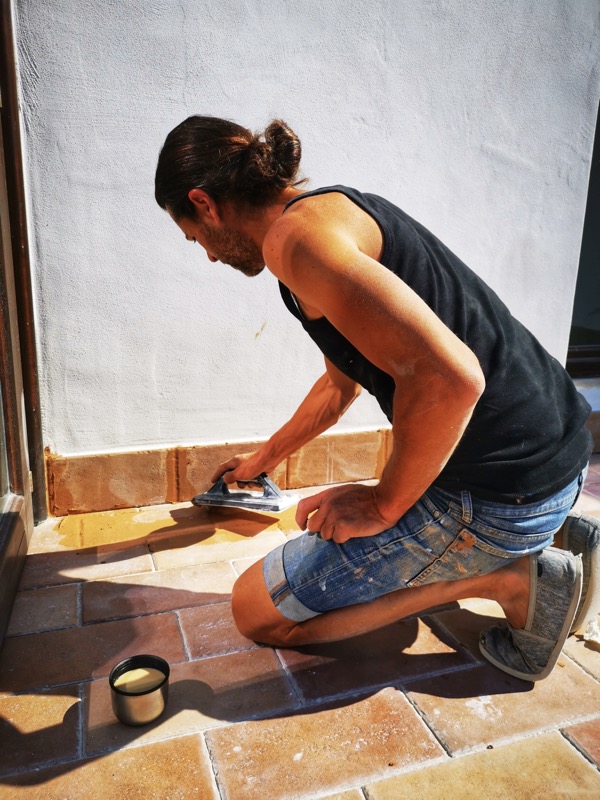
RENOVATING AN ITALIAN ROOFTOP TERRACE: BEFORE & AFTER
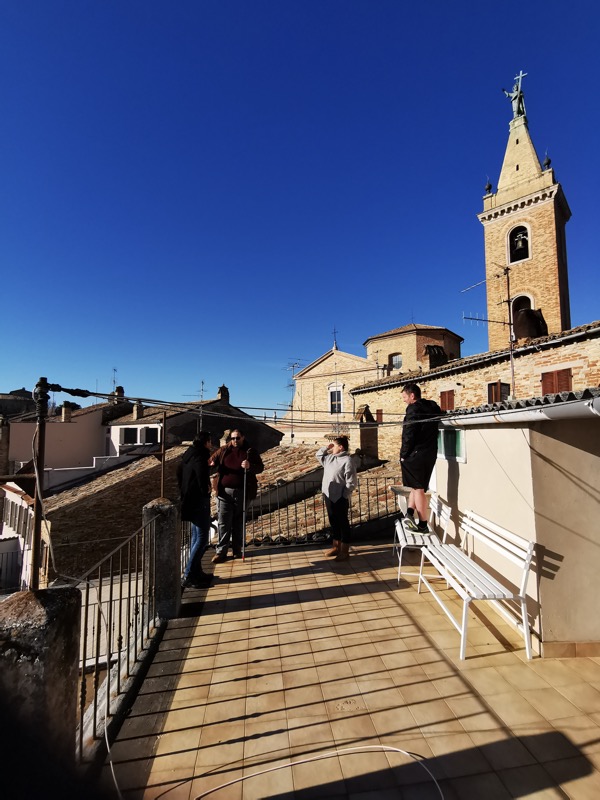
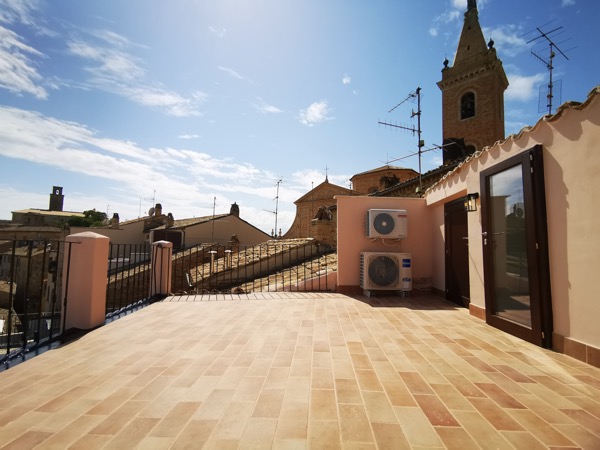
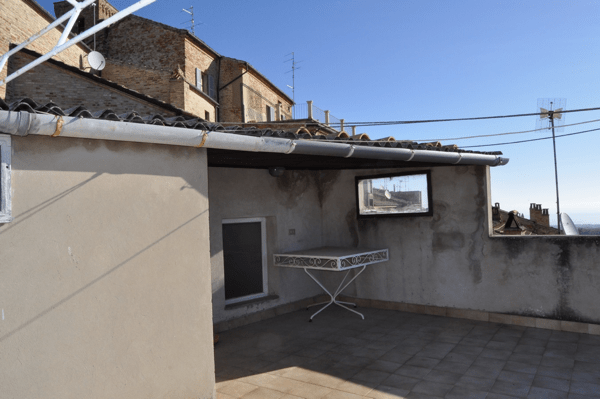
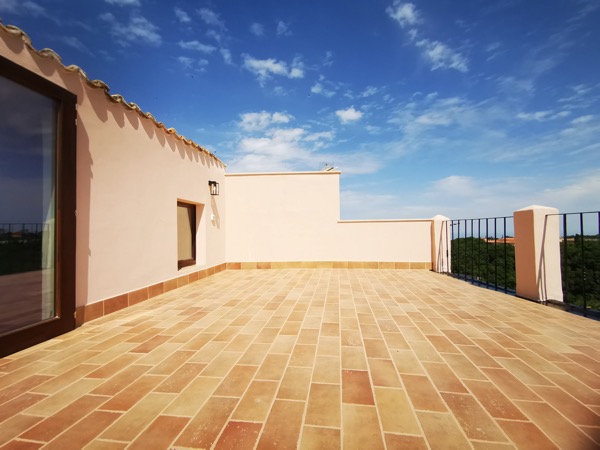

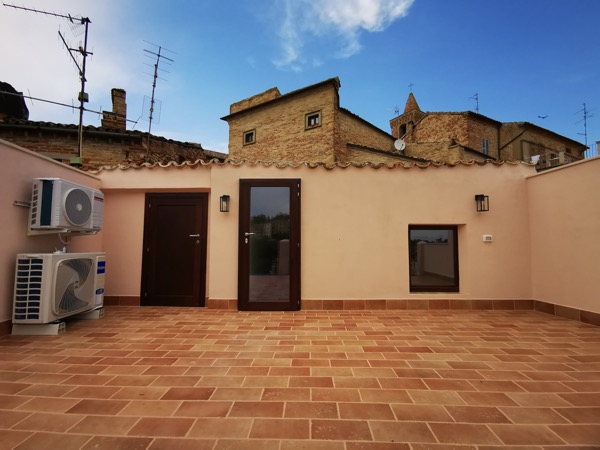
READ MORE: ITALIAN HOME DESIGN & RENOVATIONS

