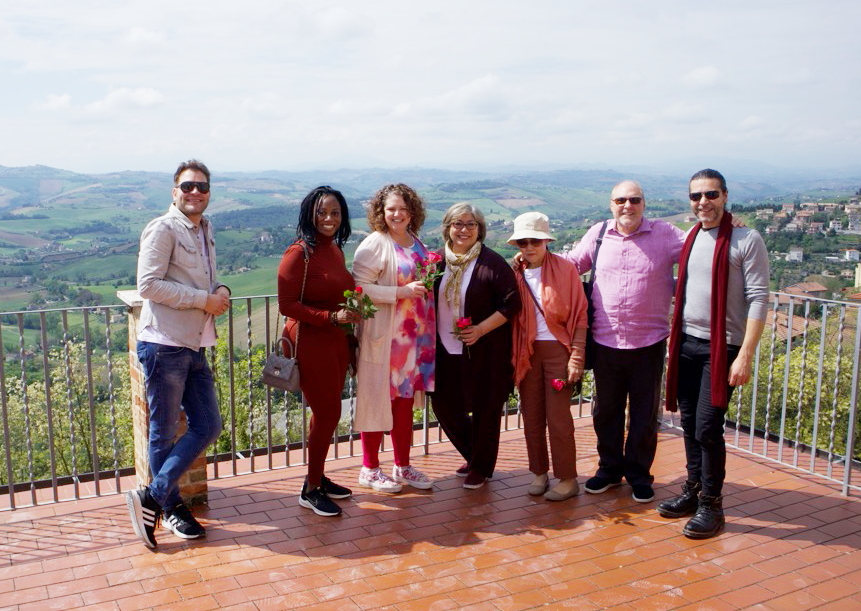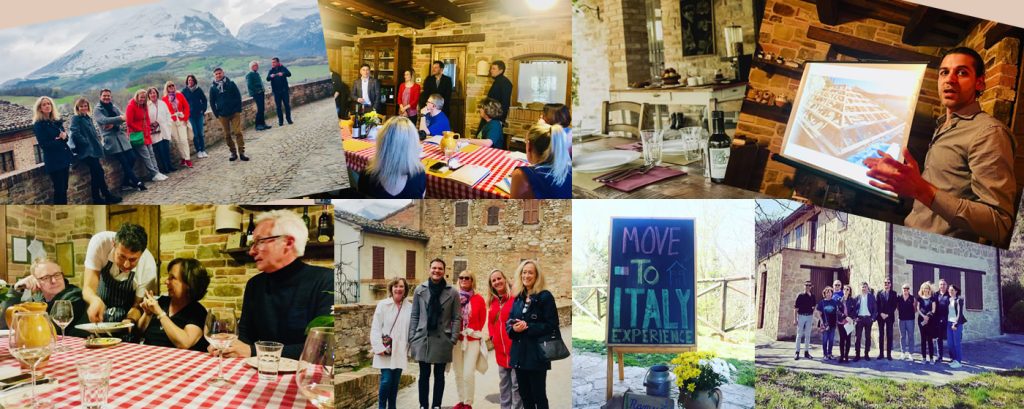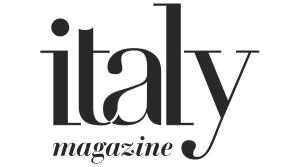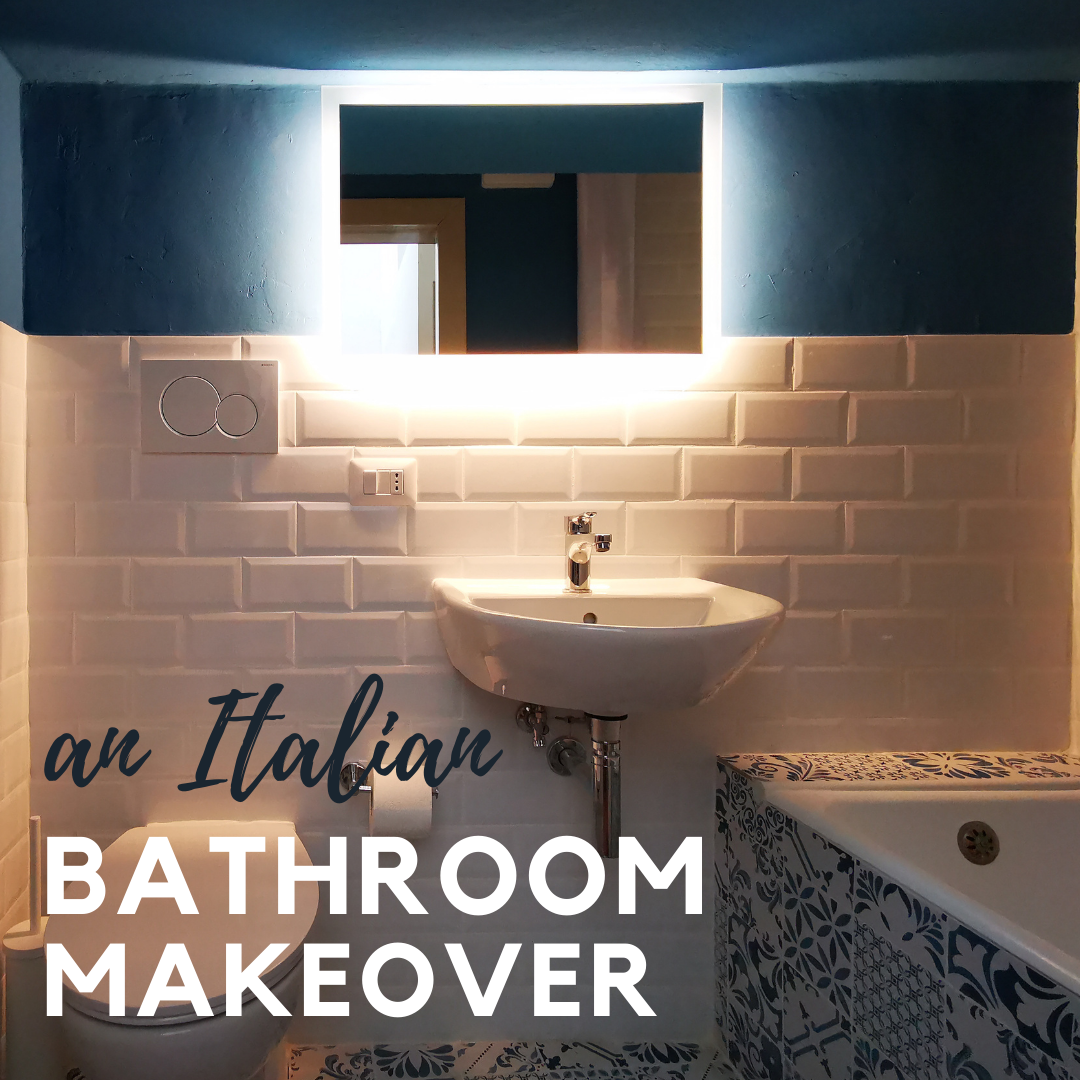
How We Renovated an Italian Bathroom
One of the first things to do when buying an Italian vacation home is to give it a useable bathroom (the next thing to do is to create a kitchen but in our case we were able to live with a makeshift one for almost three months!)
ITALIAN BATHROOM MAKEOVER - THE BRIEF
In this project, two quirky bathrooms in the same house face each other. As a slight design flaw, both entry doors open outwards so that they slam into each other if two members of the same family have a call of nature at the same time!
Bathroom number one – home to a small bath (bathtubs in Le Marche must be among some of the smallest in the world), a sink unit, the all-important bidet (a staple in many Italian homes no matter how much space they take up), and a toilet. With a low ceiling and lighting stuck to the walls wherever there was room, it wasn’t easy to envision how to best make use of the space.
Bathroom number two – a standard washroom with toilet, bidet, sink and nothing else. With no room for a shower cubicle, this proves a challenge for our clients – a married couple with teenage children so it’s important to fit one into one of these rooms. Or preferably, both.
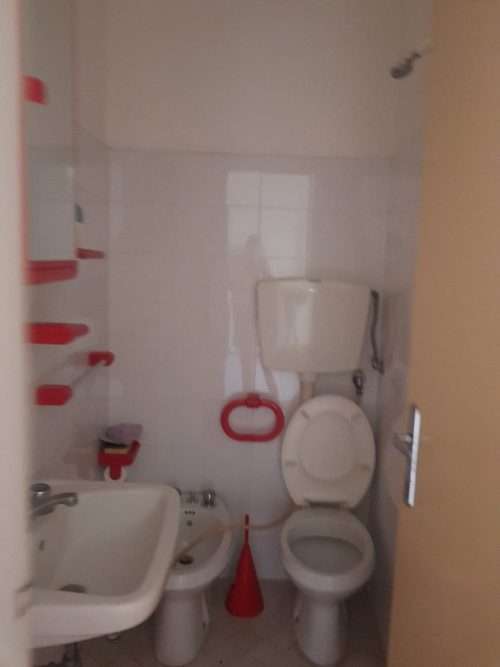
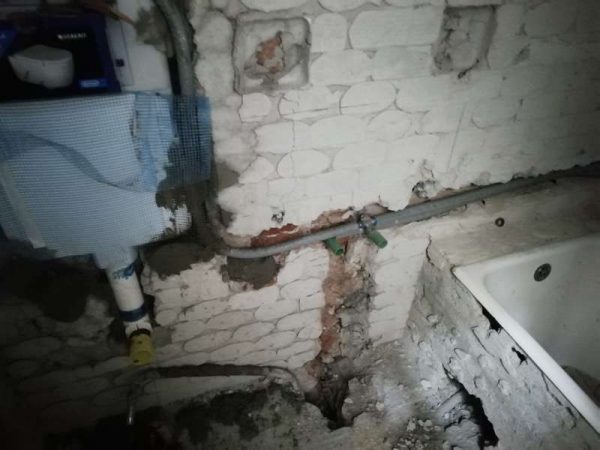
SIGN UP TO JOIN OUR WAITLIST
OUR ITALIAN BATHROOM MAKEOVER
Together with our builder and clients, it was decided to enlarge bathroom number two and remove the bidet to make way for a shower, while a hand held one would be added in the bathroom above the bath.
To begin, our builder Middio knocked out a section of wall, while plumber Tonino removed tiles and channelled the areas of wall to install new pipework. We suspected that due to the dated decor in both rooms, updated plumbing and electrics would be needed and this was confirmed by Tonino and electrician Giovanni. These ‘behind-the-scenes’ elements are crucial to most projects but don’t make very exciting ‘before and after’ photos – especially once the channelling is plastered over!
Once this relatively dirty work was complete, we were able to paint the freshly plastered walls and choose tiles, colours and new fixtures.
READ MORE: ITALIAN ROOFTOP TERRACE RENOVATION
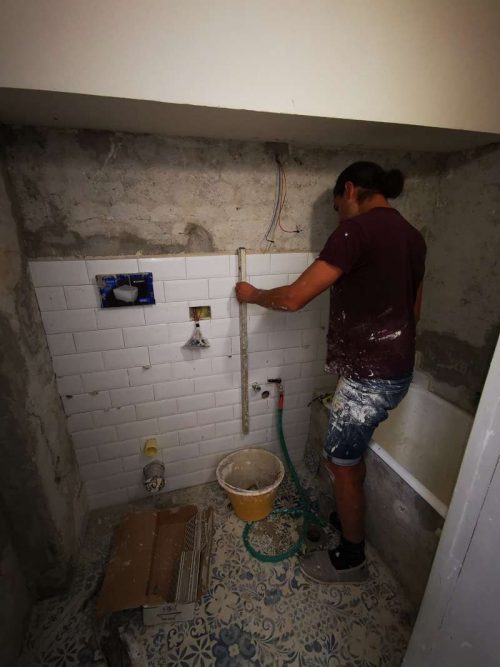
We designed two blue bathrooms, creating a feeling of calm which would be accentuated from backlit wall cabinets behind mirrors. Ceiling lights were chosen for brightness, as neither room has any windows.
Our client’s loved the geometric tiles, sourced from a local supplier and Italian made. There are an abundance of ceramists who create beautiful tiles in our region, so we are always spoiled for choice when designing our schemes.
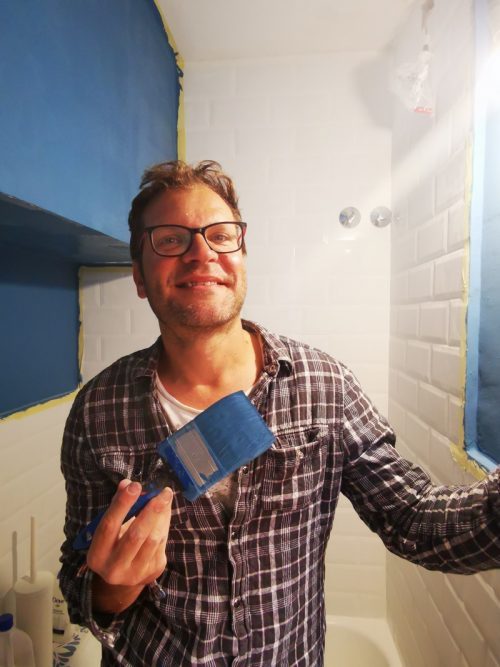
With new suites fitted by Tonino, tiling, painting, cabinets and lighting installed, these bathrooms have a fresh new look and now serve as functional spaces for a family to use.
ITALIAN BATHROOM RENOVATION - SCOPE OF WORKS
* Removal of all wall & floor tiles
* New electrical wiring
* New plumbing & pipework
* Plastering of walls
* Extending bathroom two to create space for a shower unit
* Interior design – Selecting floor & wall tiles & paint colours
* Painting, decorating & tiling
* Installation of new bathroom suites, wall cabinets & accessories

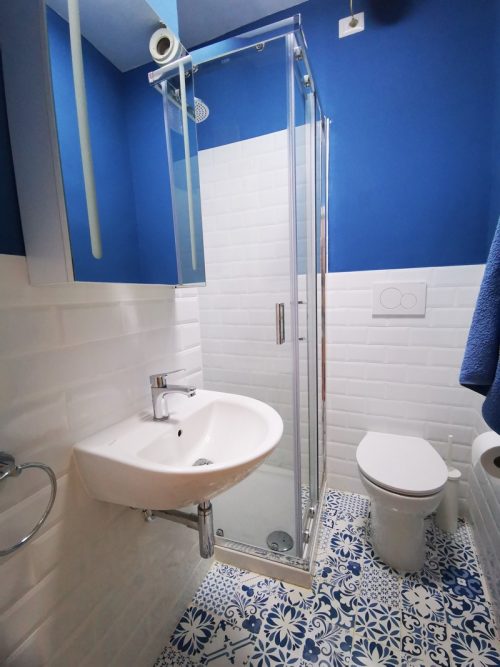
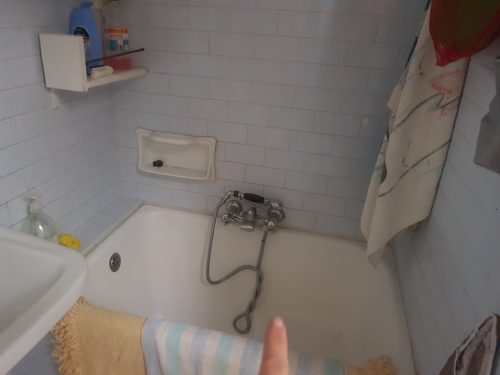
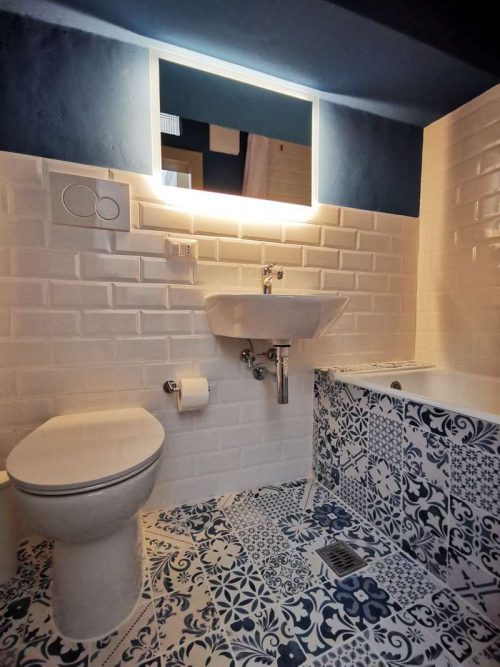
READ MORE: ITALIAN HOME DESIGN & RENOVATIONS

